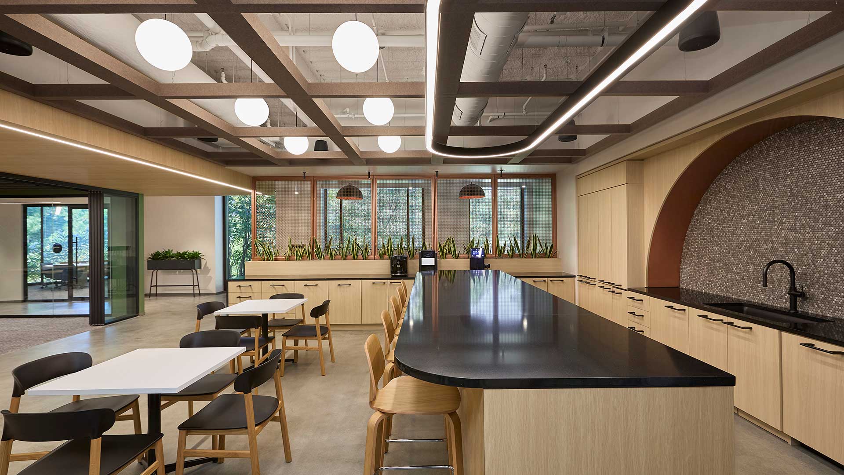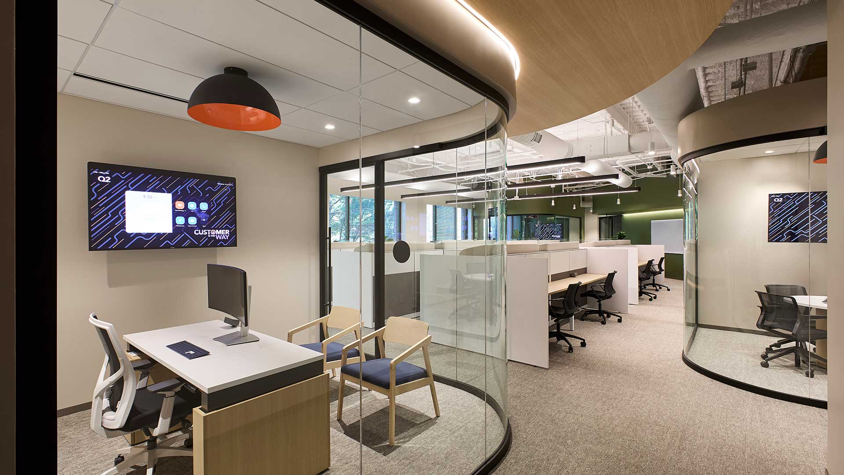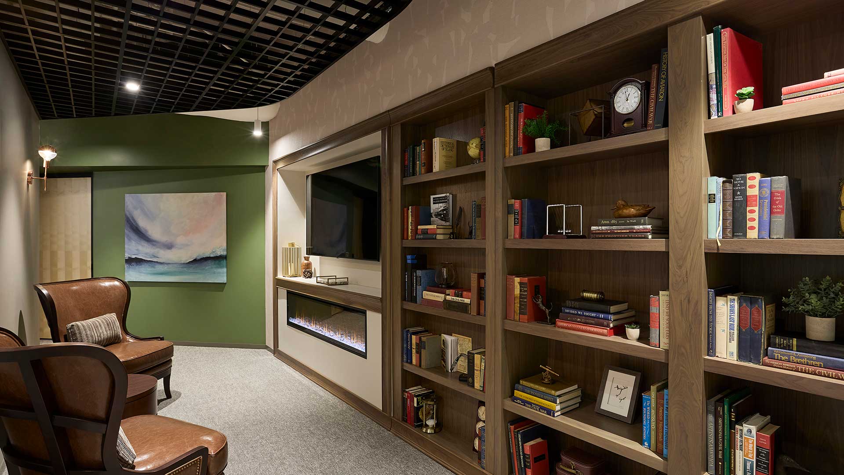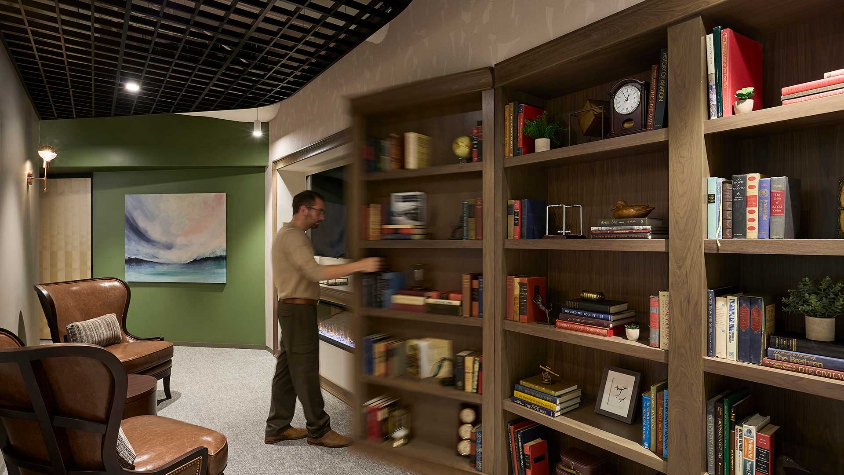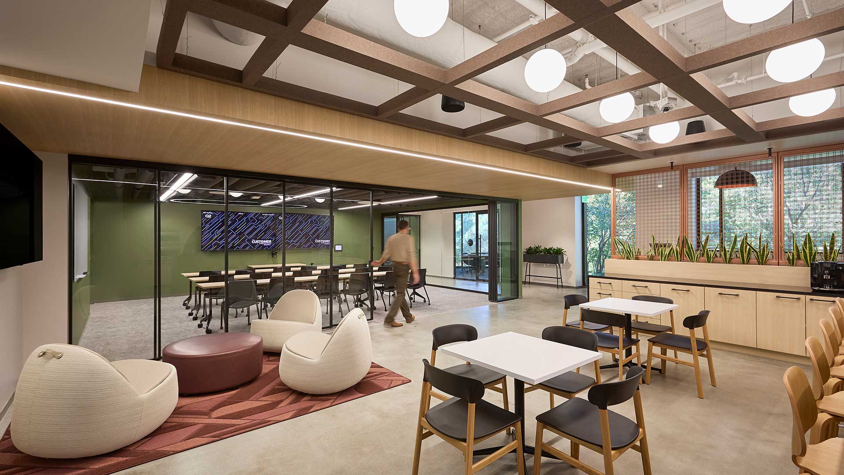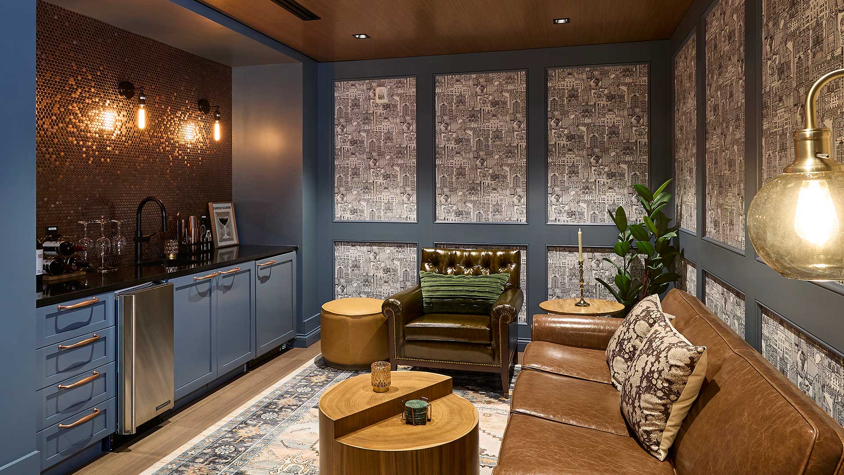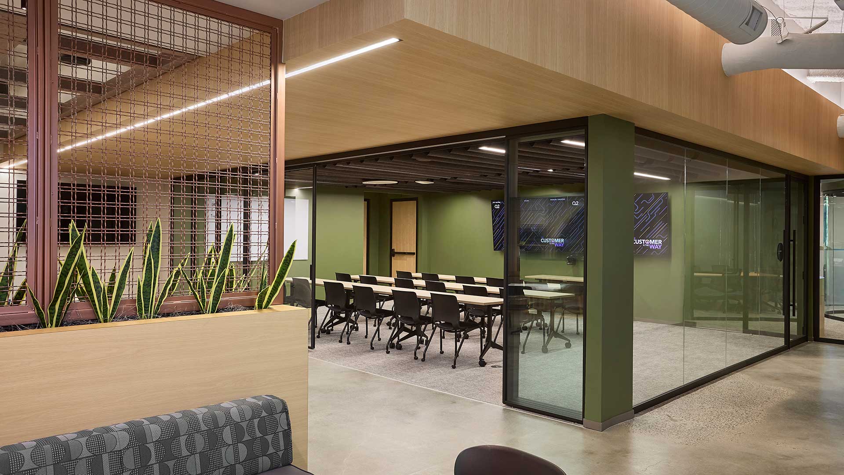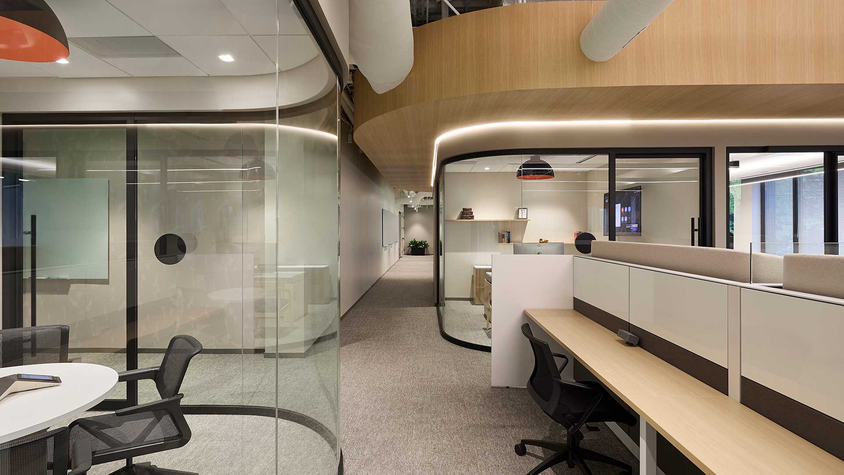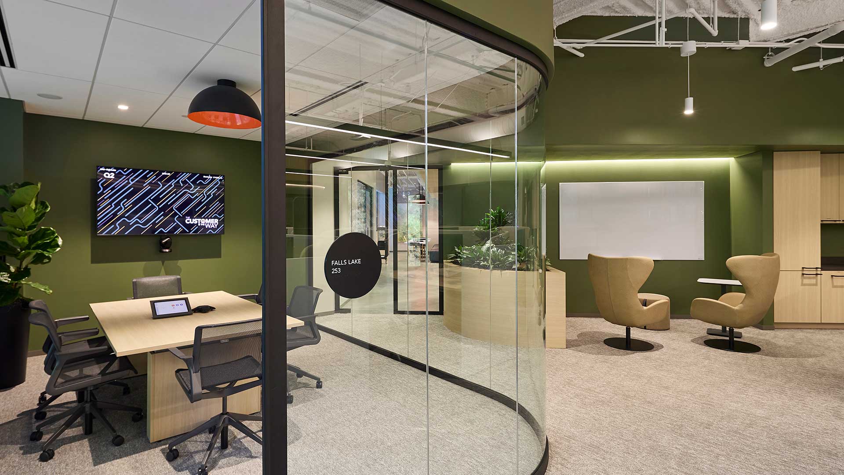Q2 Software
Cary, NC
7,500 SF
This renovation was designed to support Q2’s evolving hybrid work model while creating an inviting, brand-aligned workspace. The primary goal was to encourage employees to return to the office by crafting a space they love to work in. The design incorporates private workstations alongside meeting rooms, a flexible pantry and a speakeasy lounge accessed through a secret bookshelf door.
This space draws inspiration from Q2’s digital banking identity, featuring soft curves, natural tones and materials that evoke currency. A key enhancement was the addition of support for a telescoping glass door system that allows the pantry and training room to merge into one flexible event space. Dimmable lighting throughout the space further enhances comfort, allowing users to adjust illumination to their preference.
The new office strikes a thoughtful balance of aesthetic appeal and functional flexibility. This project exemplifies how tailored design can enhance a modern workplace, support hybrid work, and embody a client’s brand identity in every detail.
