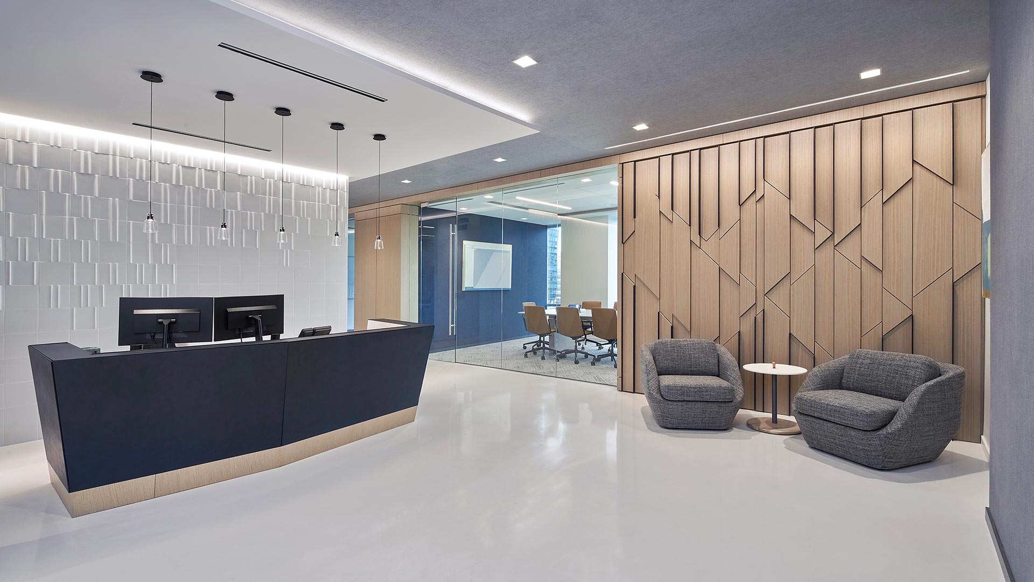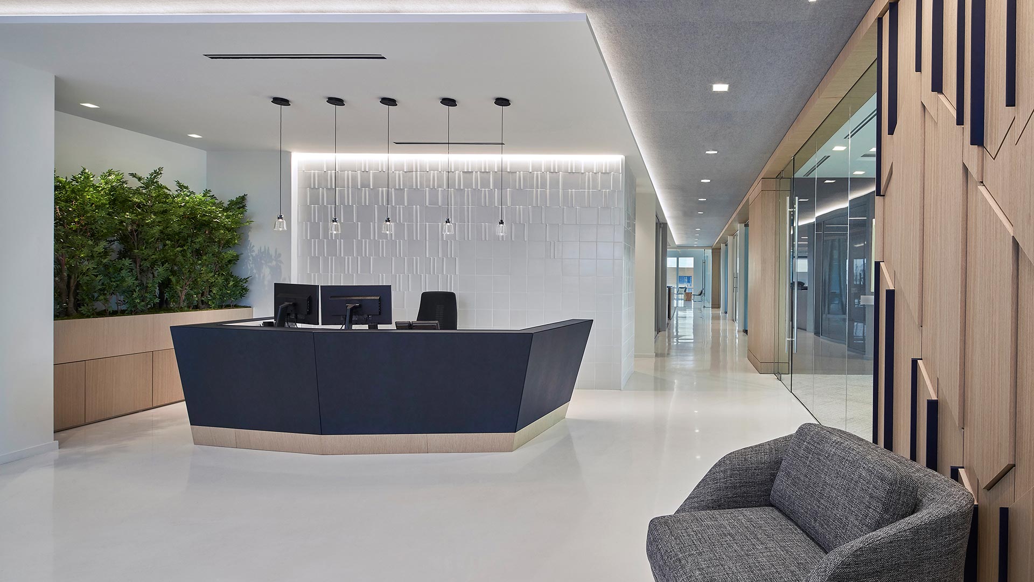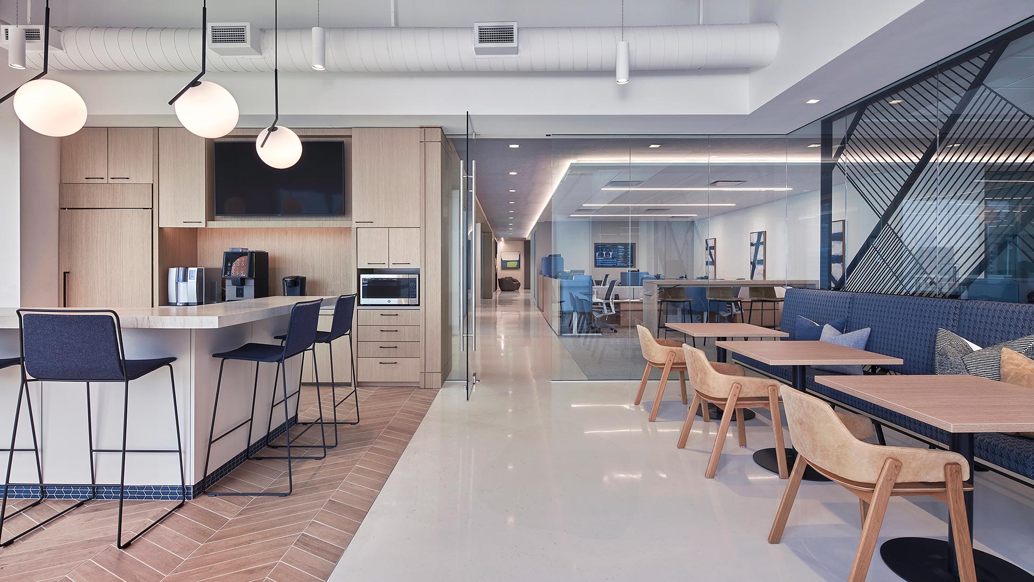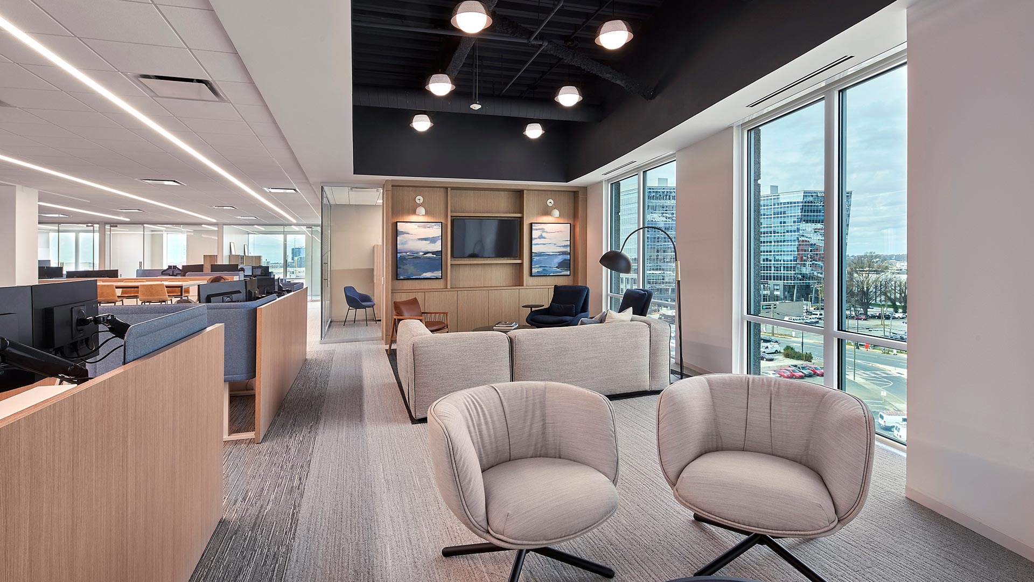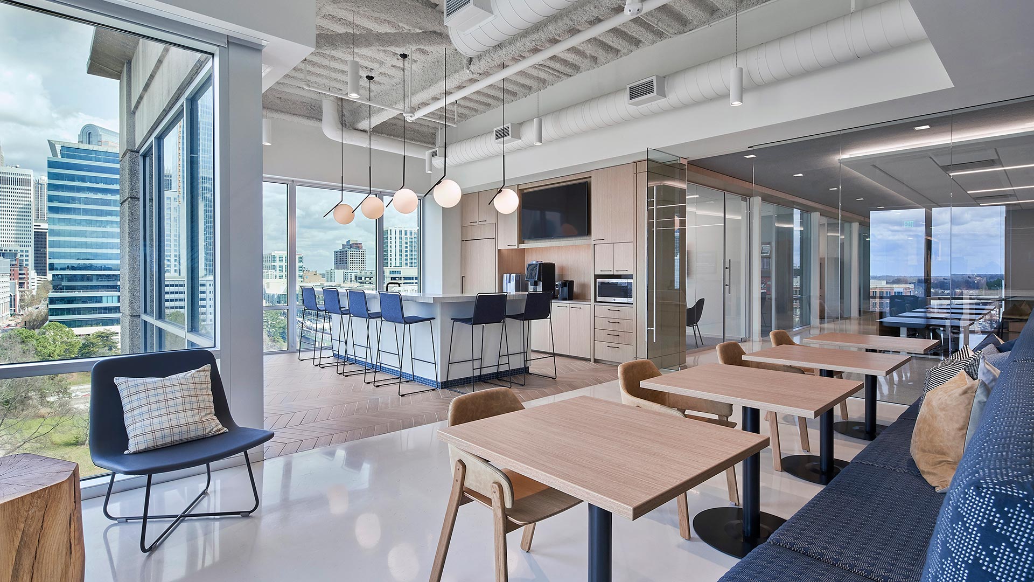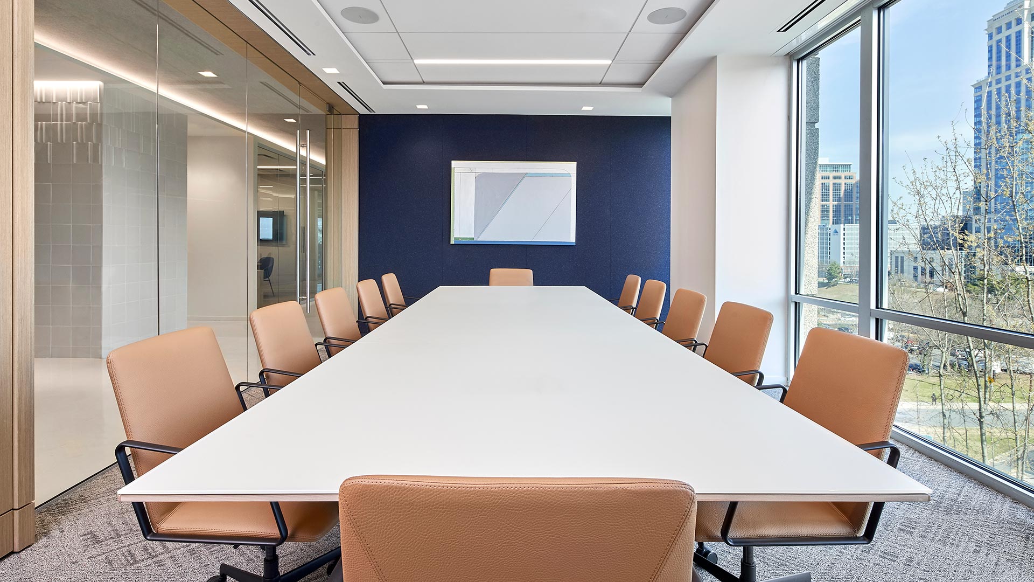Confidential Financial Firm
Charlotte, NC
10,100 SF
As a growing financial services firm, this confidential client wanted to expand and modernize its office to create a comfortable, yet sophisticated environment. Situated in a corner suite with expansive views, the new space allows both open office areas and private offices to benefit from natural light by strategically positioning each against portions of the perimeter. To promote flexible work and meeting habits, the office contains a variety of dynamic open and enclosed collaborative spaces with a balance of warm and cool textural finishes. To unify the two major zones of the L-shaped footprint, the primary circulation path is defined with a cove lit felt ceiling and specialty accent concrete flooring. The break café is anchored by a custom metal screen and open banquette seating that strikes an ideal balance between privacy and transparency. Technology, equipment, and branding elements are seamlessly integrated into the overall design for an understated and refined appearance from the reception area to the open collaboration lounge, with each space allowing a different type of use within the larger whole.
