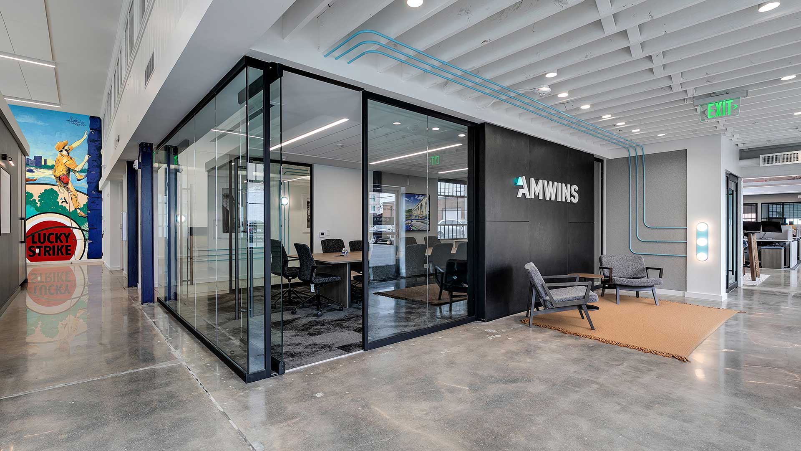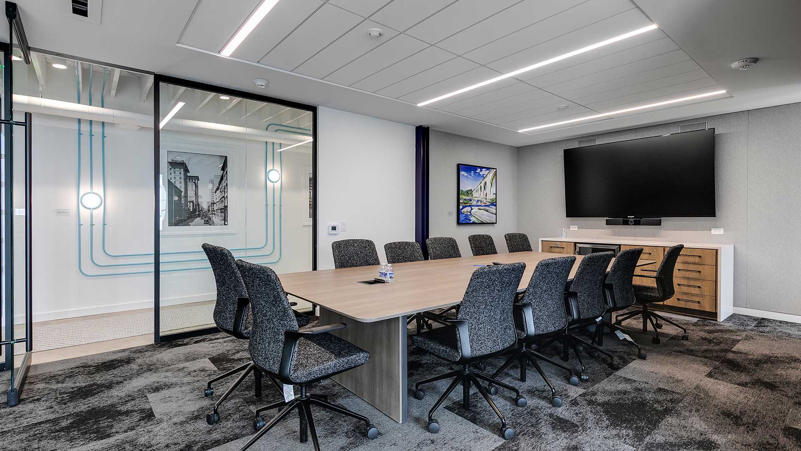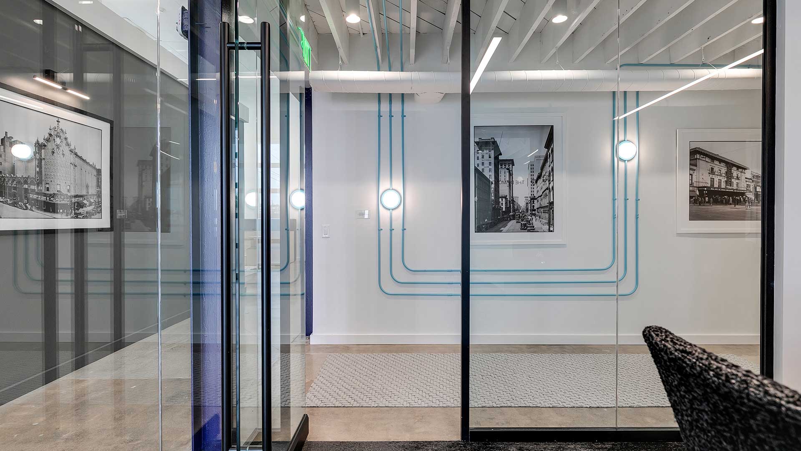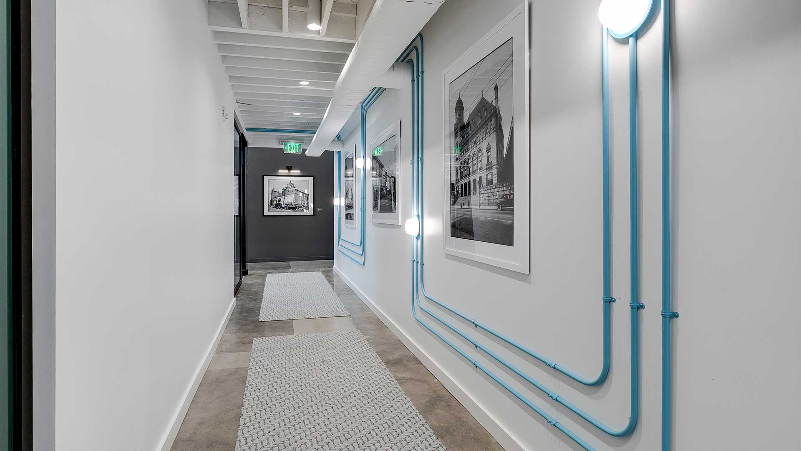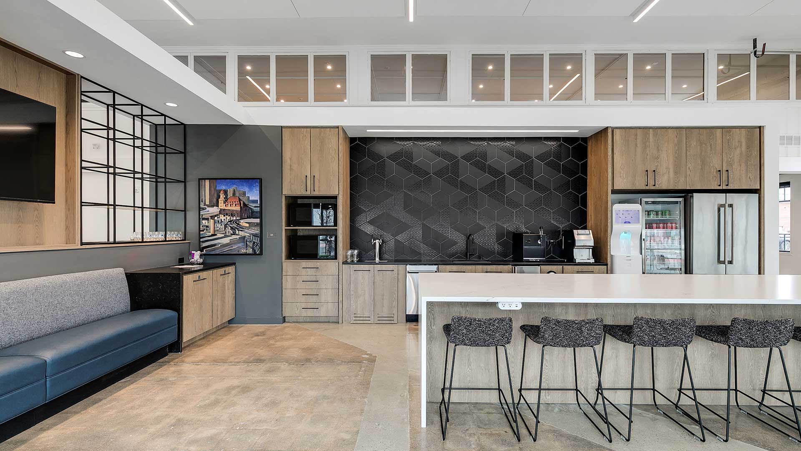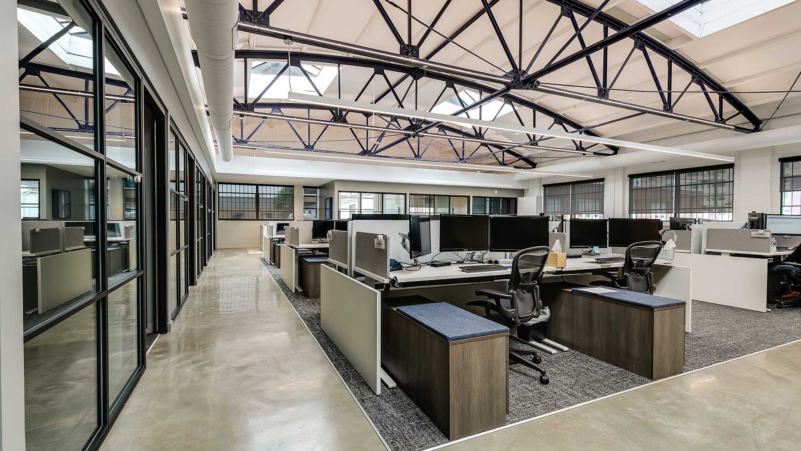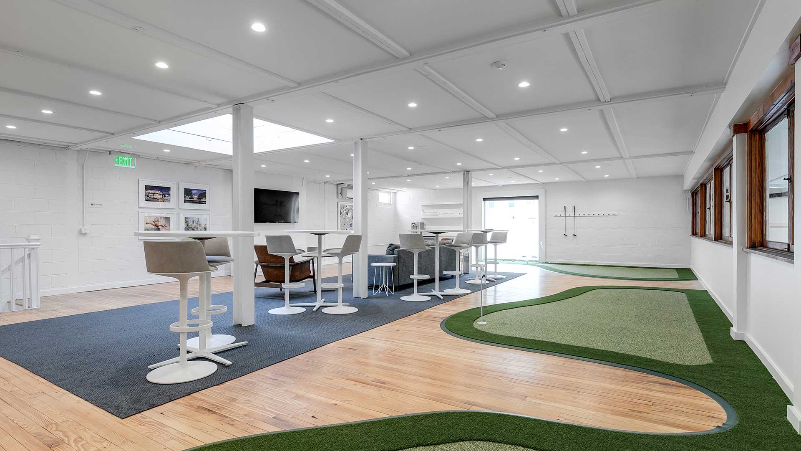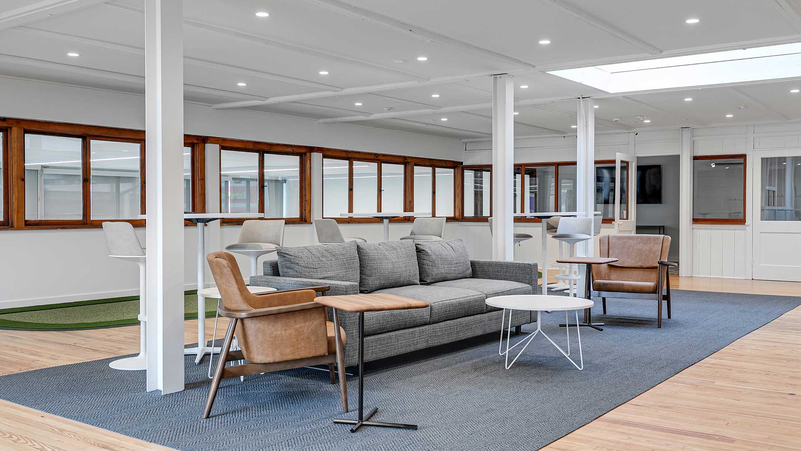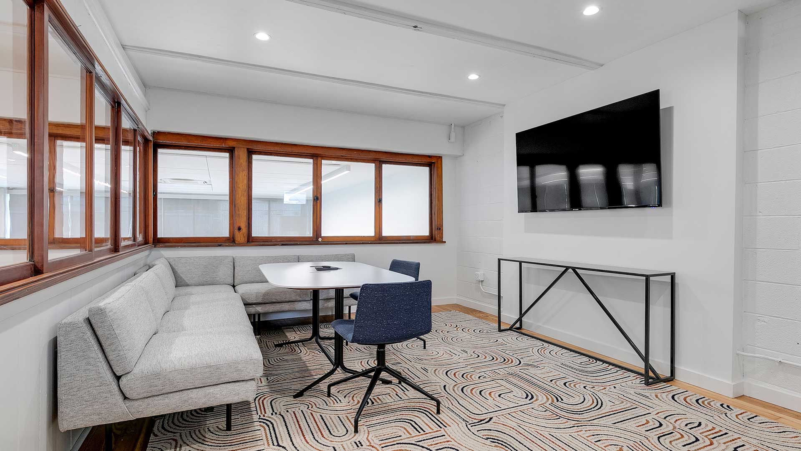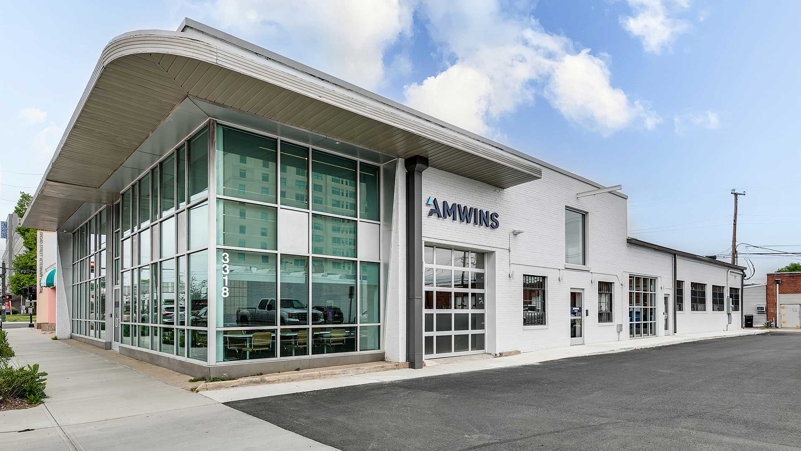Amwins
RICHMOND, VA
8,900 SF
When Amwins decided to relocate their Richmond office to a repurposed historic automotive dealership, they approached Redline to design a solution that would both adhere to the modern Amwins brand, while still preserving the character and key feature elements of the existing building. The original showroom became the new work café and lounge, which took advantage of high ceilings and large expanses of exterior storefront. The original service garage became the primary workspace, and the existing rustic barrel trusses were exposed to embrace the original structural character. Clean neutral finishes throughout the interior are complimented by subtle industrial details to simultaneously personify the Amwins culture and relate the original use of the building. Other features include a custom wall mural created by a local Richmond artist, and new collaboration lounge on the existing mezzanine level, which looks onto the original showroom through the original wood-cased window system.
