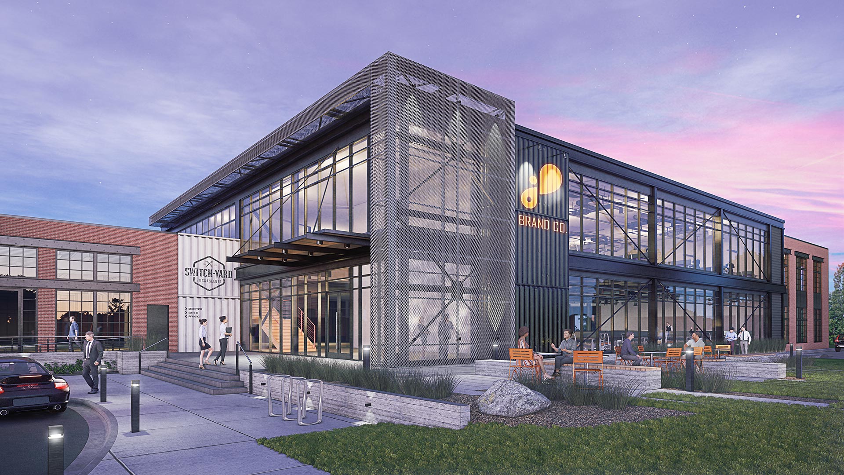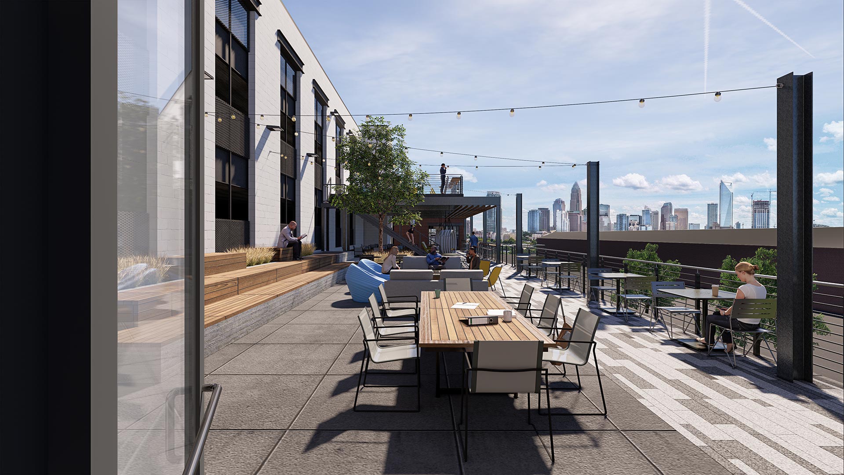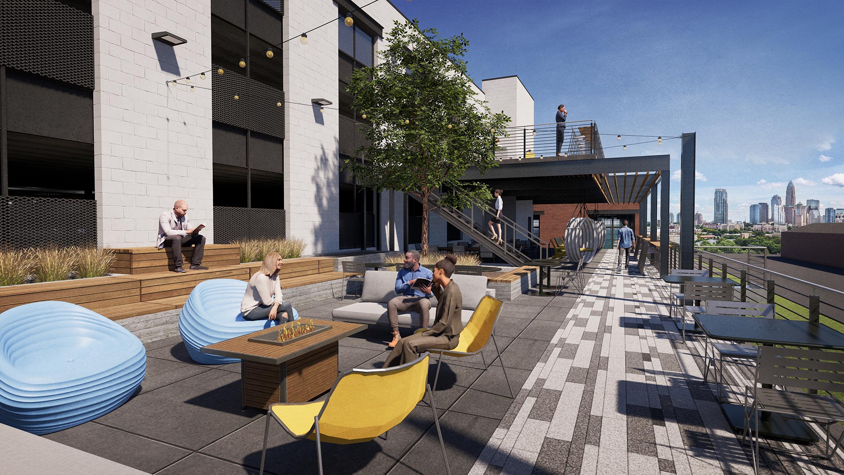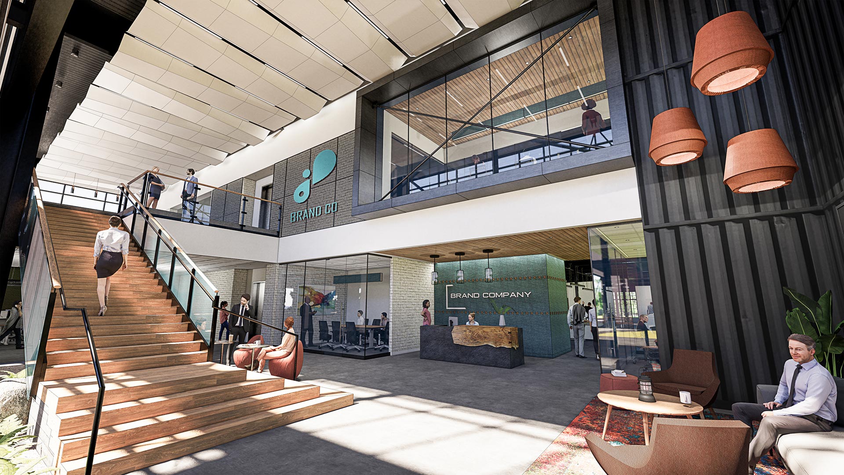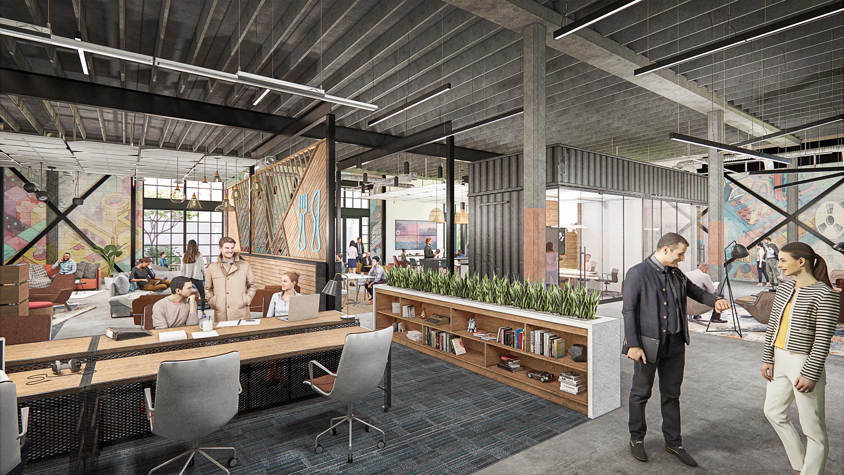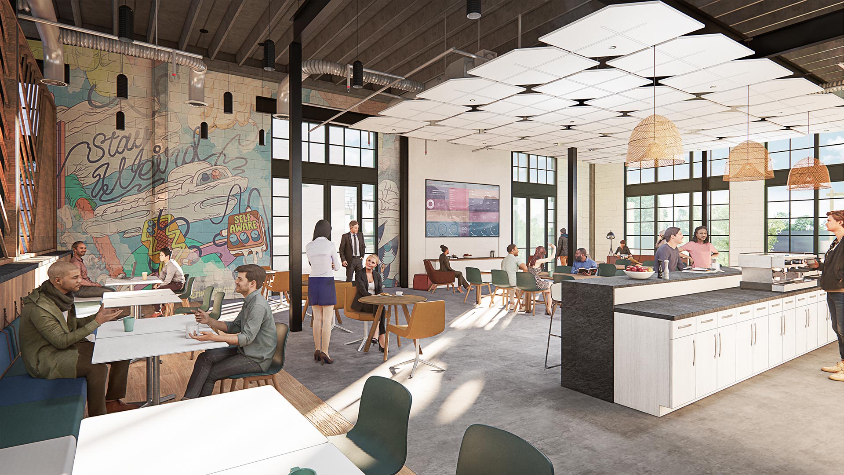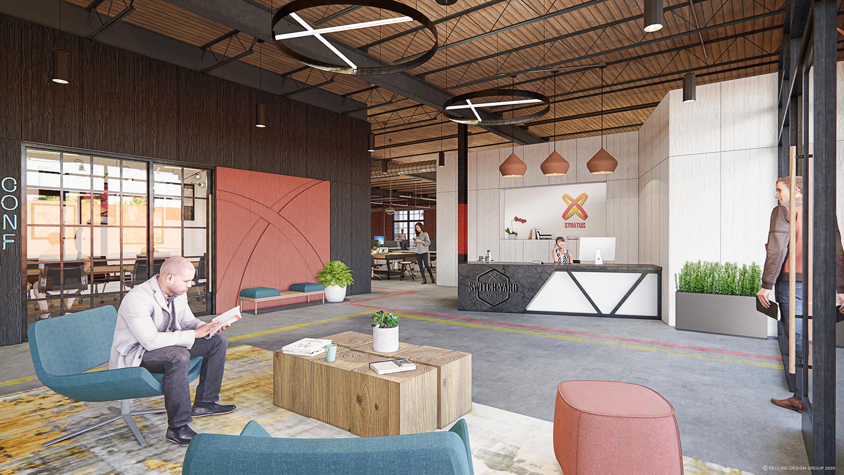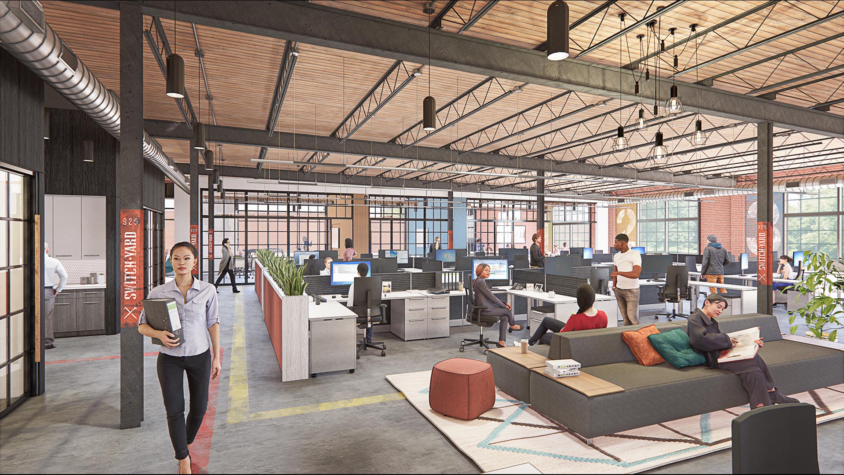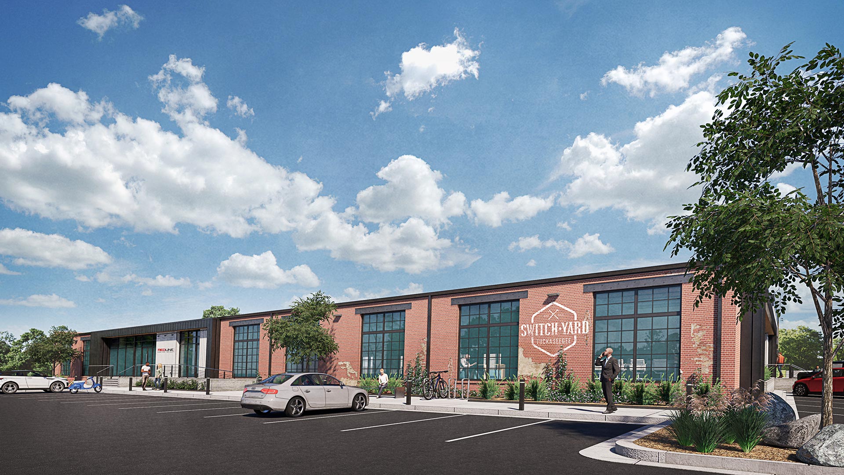Switch Yard
Charlotte, NC
186,200 SF
Developed under the name of Switch Yard, these two buildings have had multiple uses over the decades and most recently as a traditional office and warehouse. Through its renovation, the team sought to reference the freight and track history of the area by using materials and architectural gestures that reflect elements such as train trestles and worn box cars. Exposed metal bar joists and wood plank ceiling make this a comfortable home for its new office tenants. New metal portals accentuate the entry points providing a modern juxtaposition to the expanded openings with large warehouse windows. The result is a creative office space and outdoor amenity area with downtown Charlotte on the horizon.
