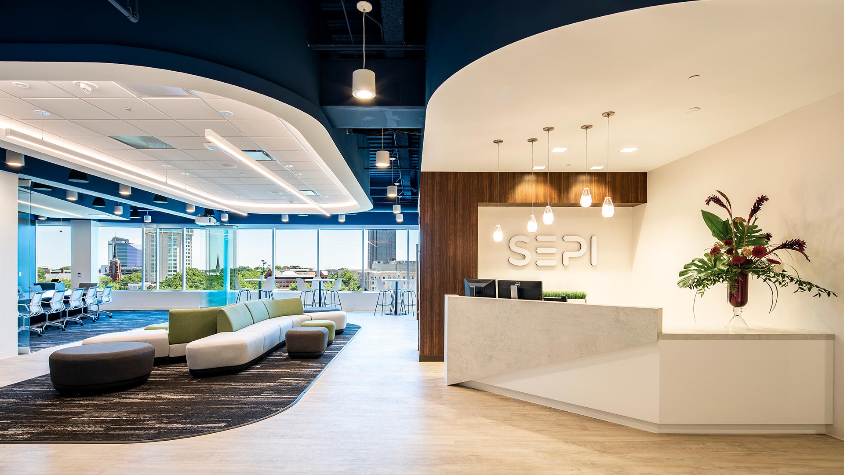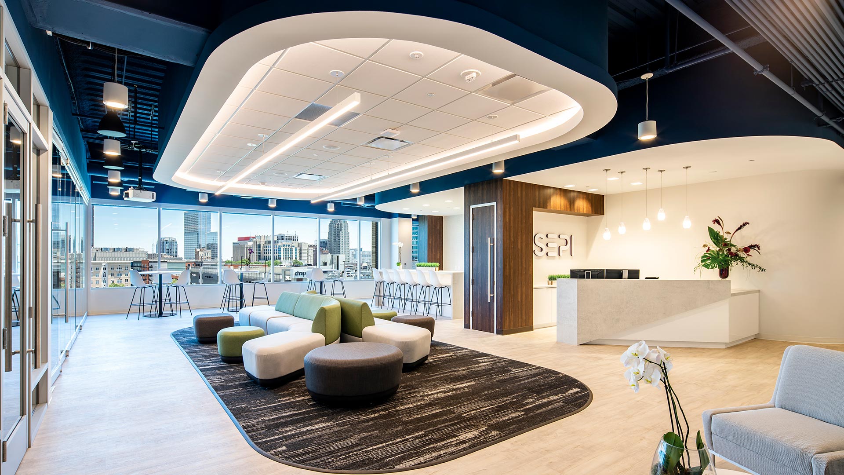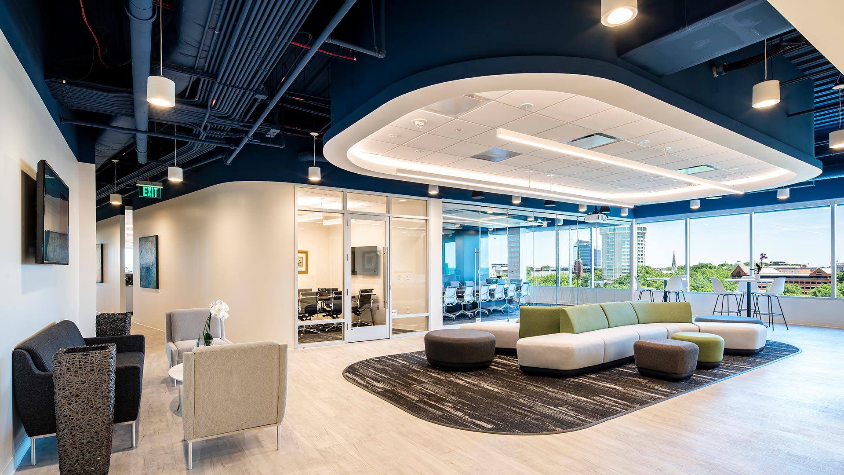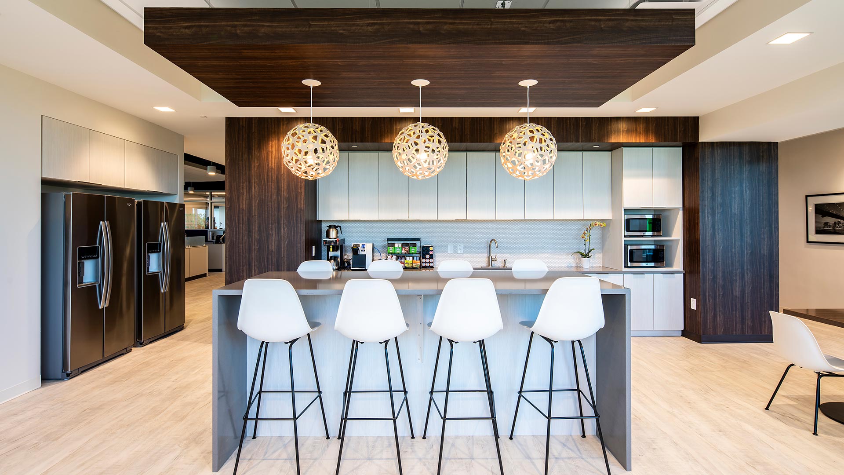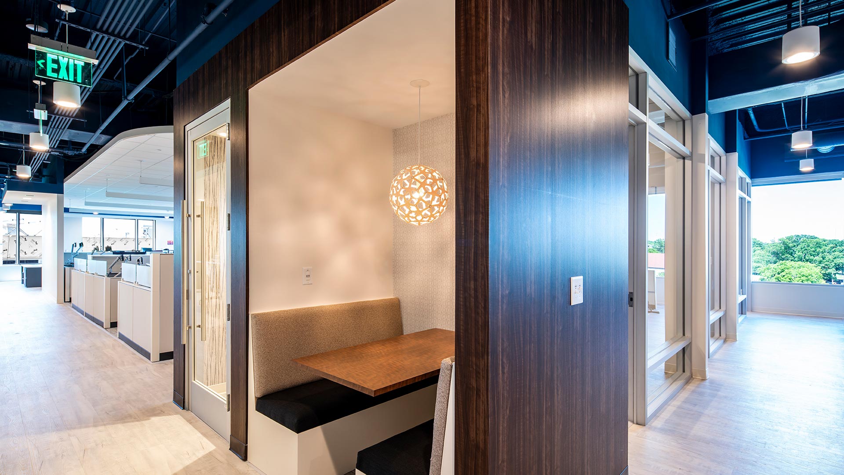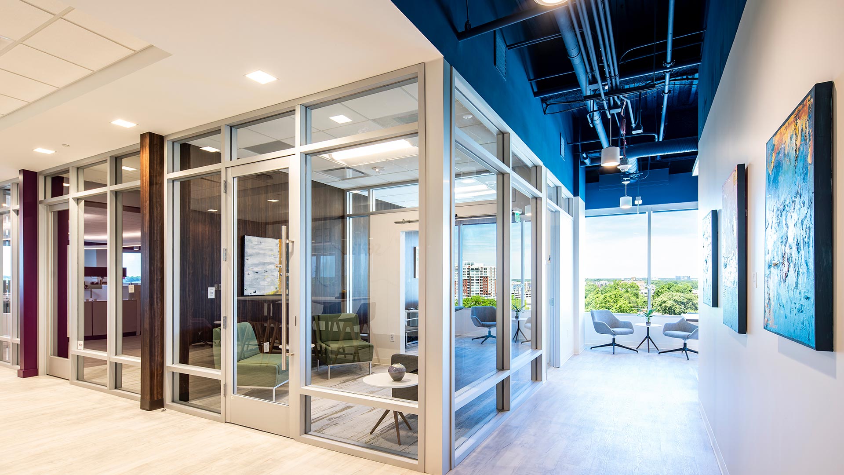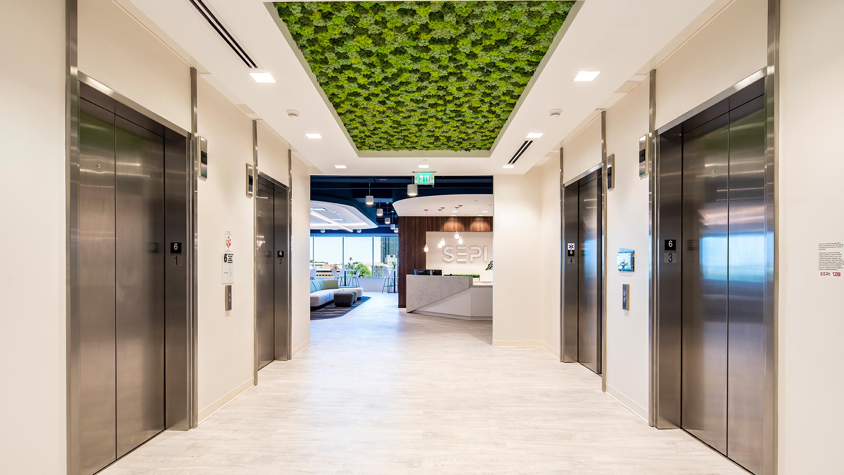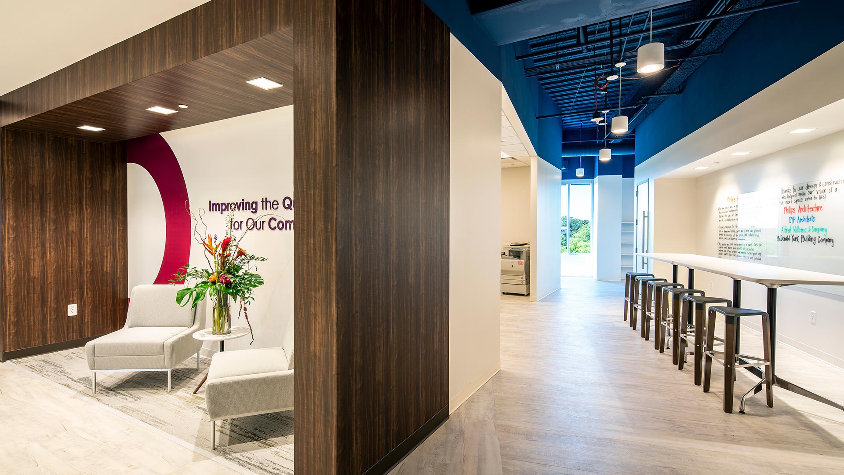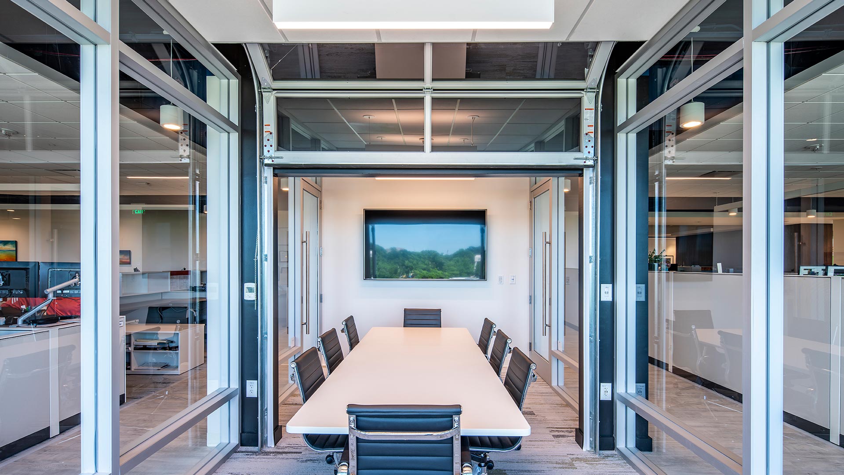SEPI Engineering
Raleigh, NC
25,000 SF
SEPI moved their corporate headquarters to one location. The space at One Glenwood was designed to provide a collaborative and creative environment. To take full advantage of the 360° view of downtown Raleigh, open work areas were planned around the perimeter of the space, and collaborative working spaces are dispersed throughout. The neutral and sleek environment is a blank slate for creative minds. Warm wood elements, soft decorative lighting, and textural surfaces and warmth to the space and contrast against glass fronts, modern flooring and polished cafes. The Gathering Gallery is a flexible space encouraging collaboration and the sharing of ideas in a large group setting. Small pockets of space are provided throughout for more intimate meetings. Branded wall graphics, furniture, and pops of color energize the space and those who work in it.
