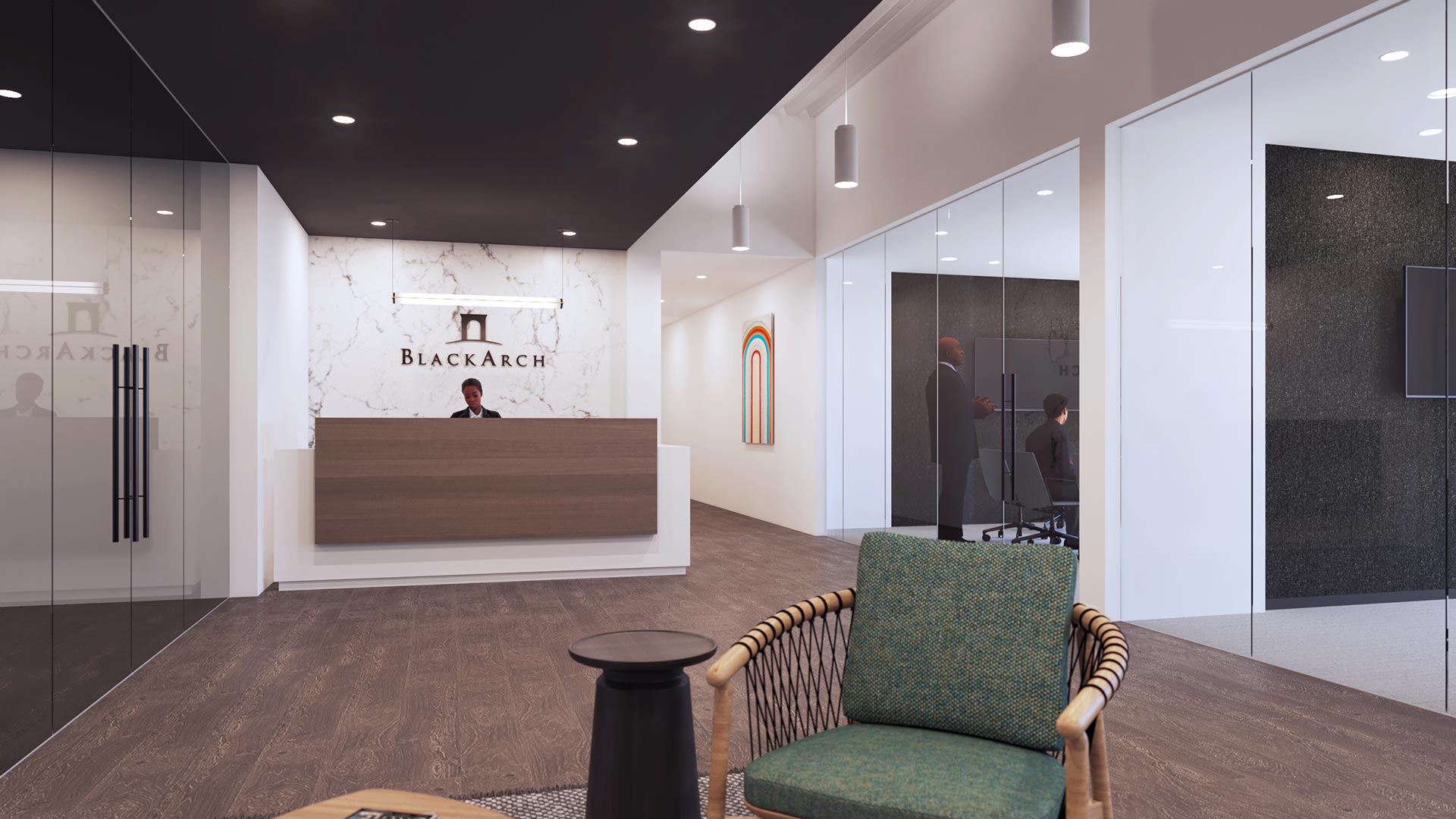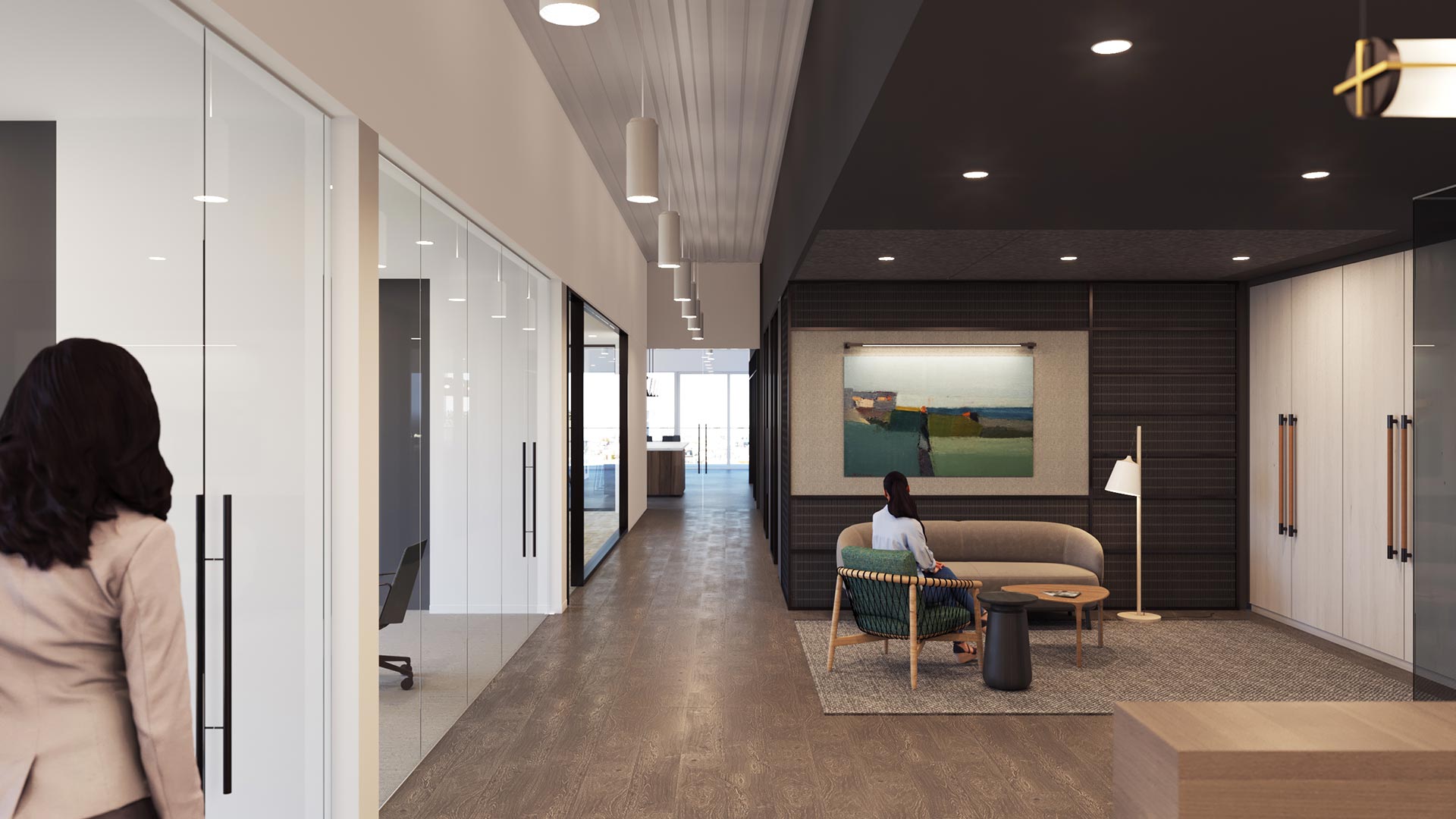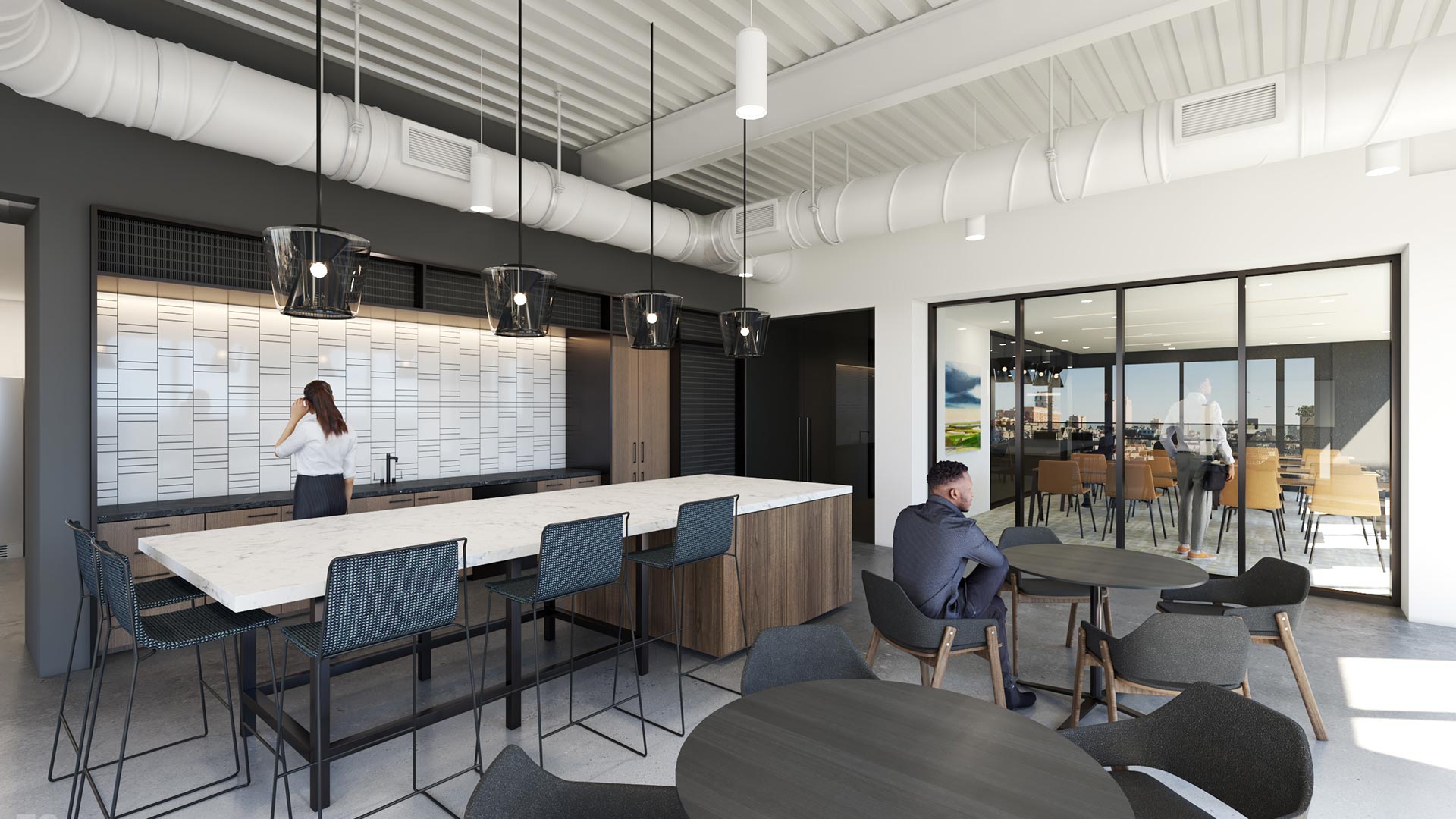BLACKARCH
CHARLOTTE, NC
18,400 SF
With the need to expand their existing office designed by Redline in 2012, BlackArch leased the remainder of their floor at the Carillon Building in downtown Charlotte with a goal to grow and modernize. As a trusted partner for many years, Redline was engaged to generate renovation and expansion concepts that would enhance the office environment and create upgraded amenity spaces.
The expansion space includes additional conference rooms, staff workspaces, and breakout areas. A new multi-purpose meeting room features a sliding glass partition that opens to a large Social Center and exterior terrace with a variety of seating, meeting opportunities, and amenity features including iced coffee on tap. New full glass fronts on the conference rooms allow natural light into the internal corridors, and the revamped lobby has new hardwood flooring, felt ceiling, and textural accent finishes that extend into the Social Center to visually connect the two feature spaces.


